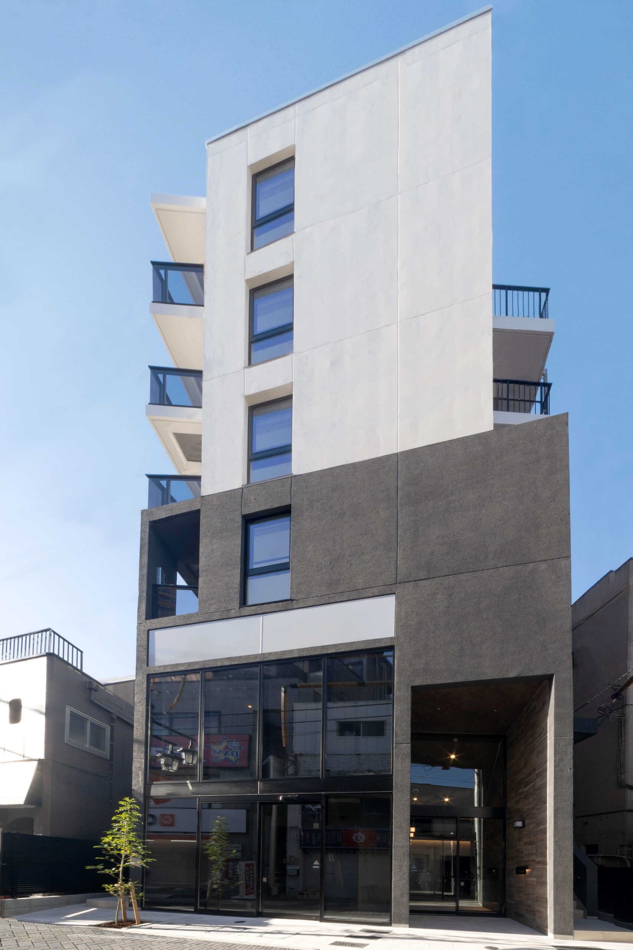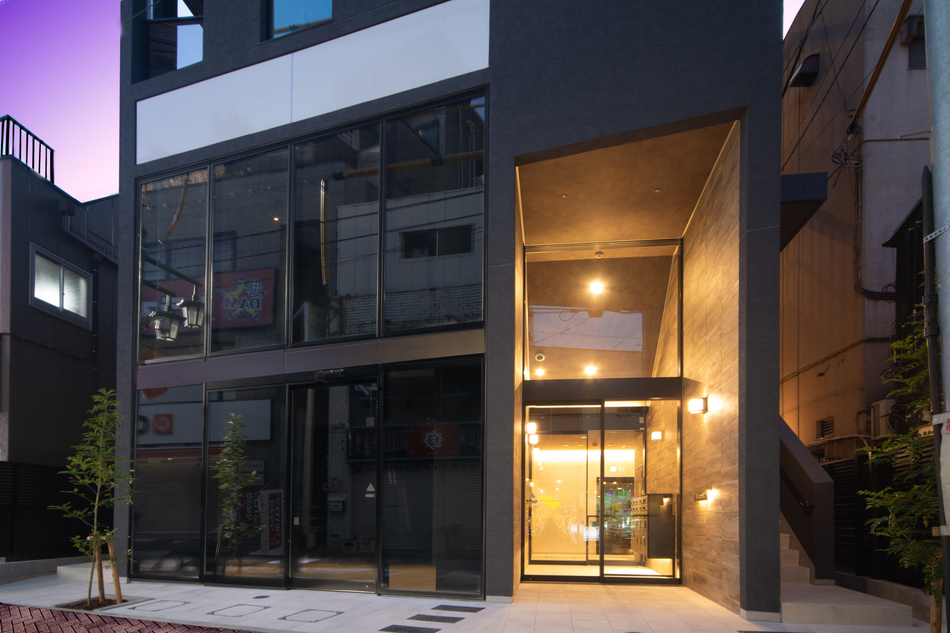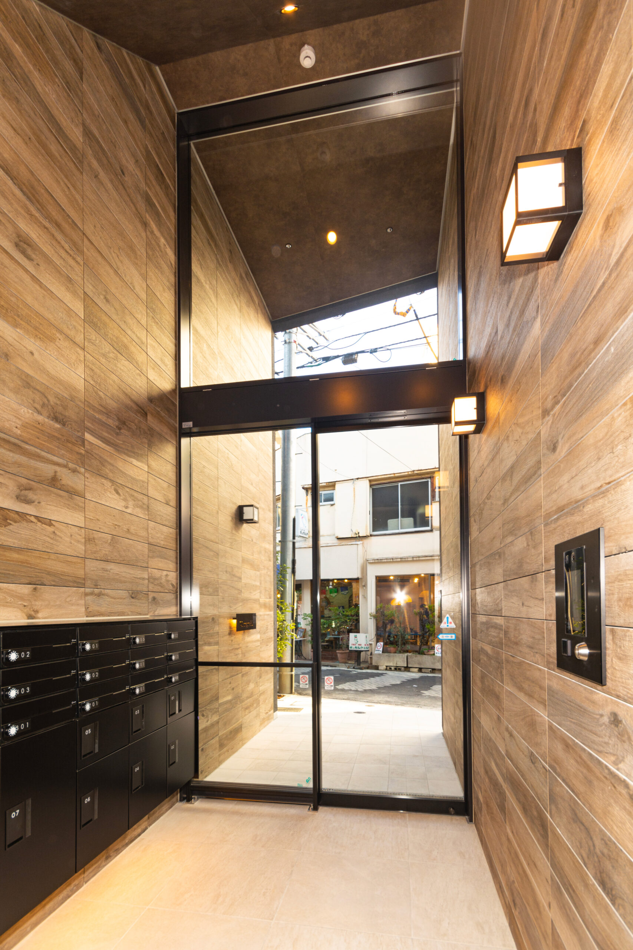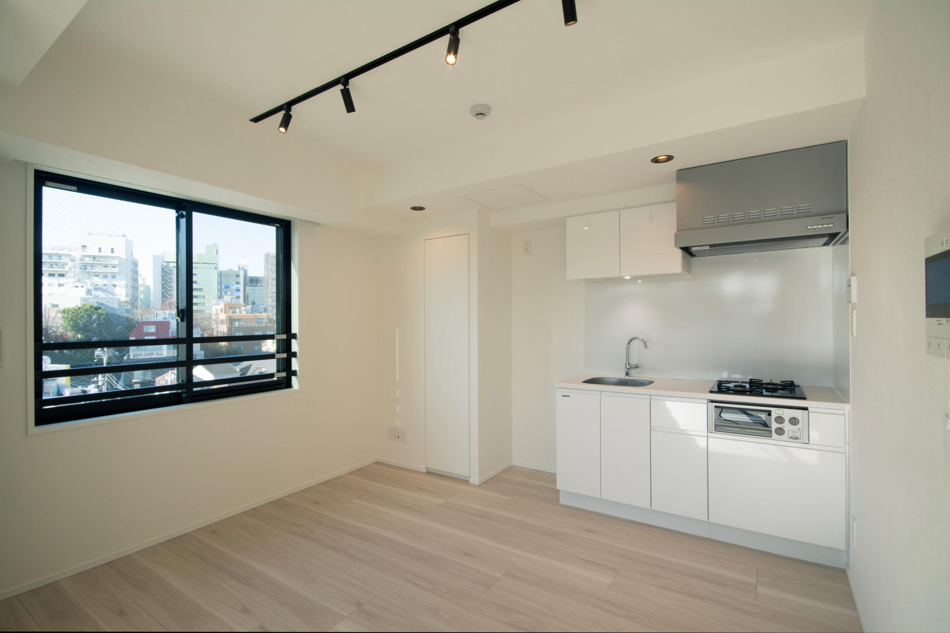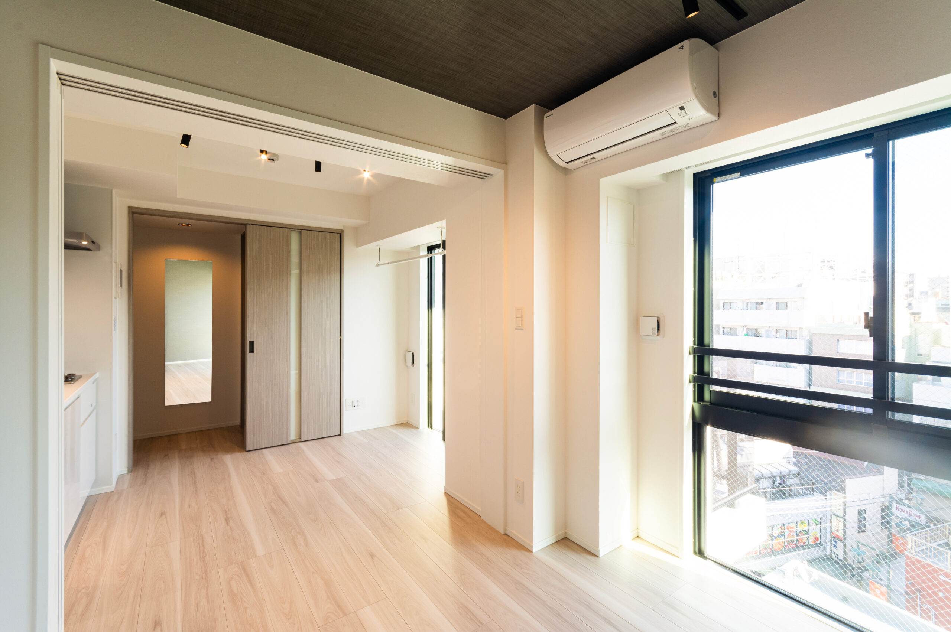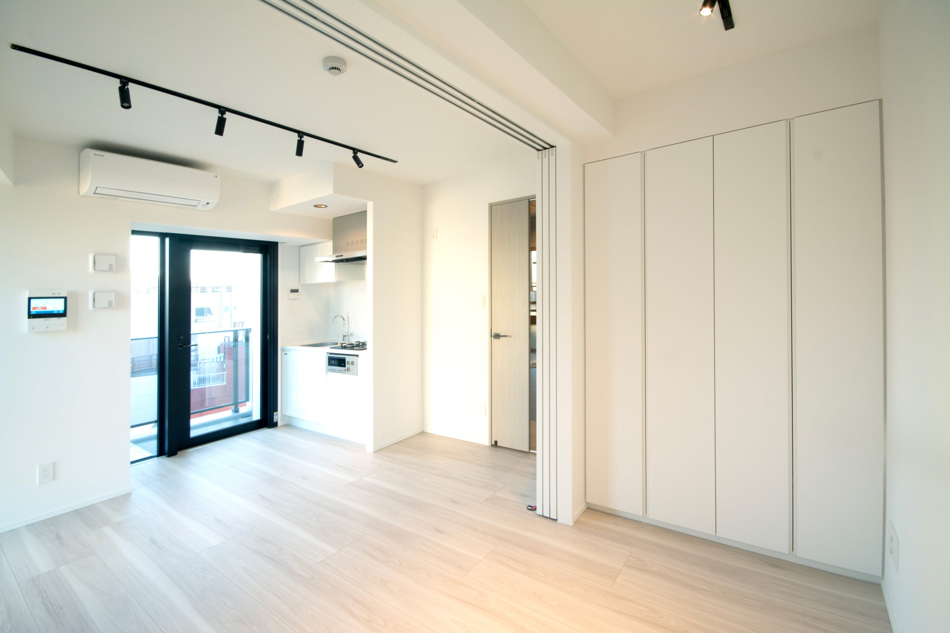Rental apartment in Komagome
A newly built rental apartment development project contributing to the energizing of the area through the reconstruction of a building into an apartment complex with a part of its foot turned into a storefront.
The premises are within a two-minute walk from JR Komagome station, falling into Category I Residential Zone and Neighborhood Commercial Zone.
In the narrow premises, we devised creative solutions for the planar figure and the balcony. The building was located in a way the living spaces would face south; its balconies were not designed next to one another so that privacy would be secured from the neighboring unit. A bright living space was designed with many windows, enhancing the image upon preview and contributing to the early full-house operation and high occupancy rate. A storefront was designed at the foot of the building, in consideration of the energizing of the neighborhood and to give a face to the street.
- Location
- Toshima-ku, Tokyo
- Structure
- RC (reinforced concrete)
- Number of stories
- 6 above ground
- Square measures
- Site area: 201.23㎡ / Building area: 150.65㎡ / GFA (gross floor area): 651.18㎡
- Completion
- October 2023
