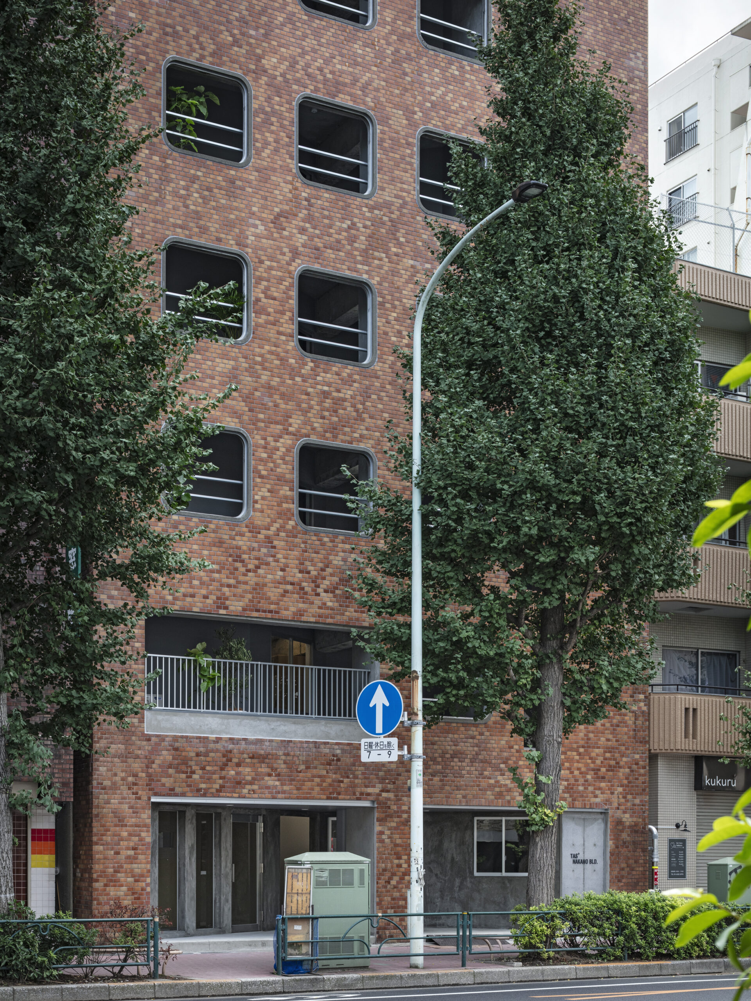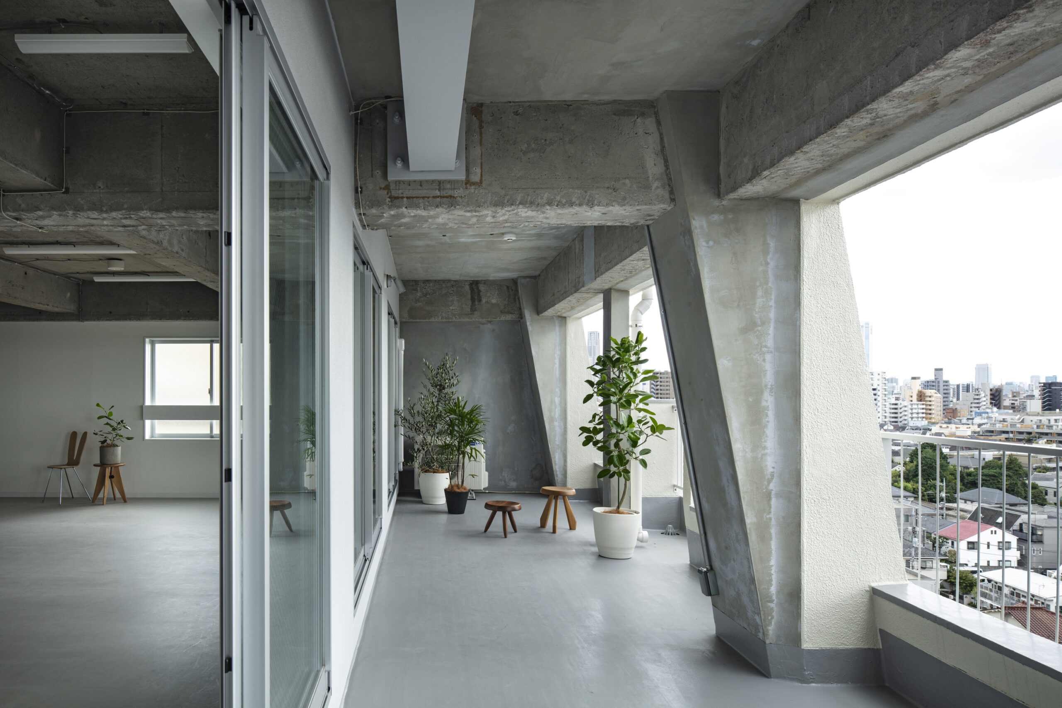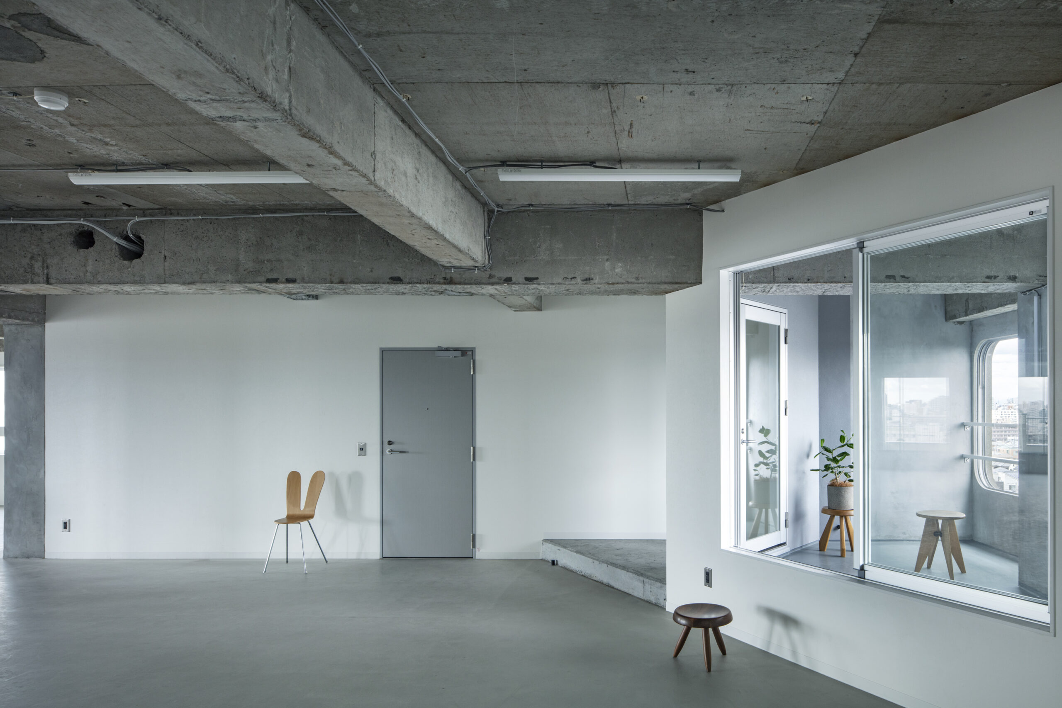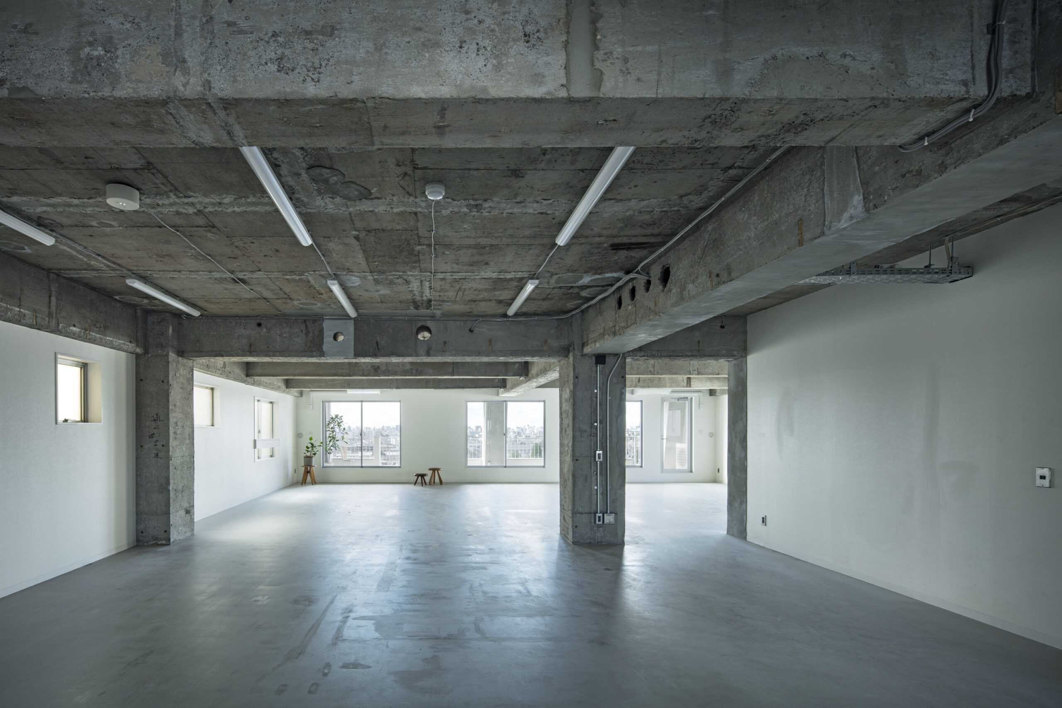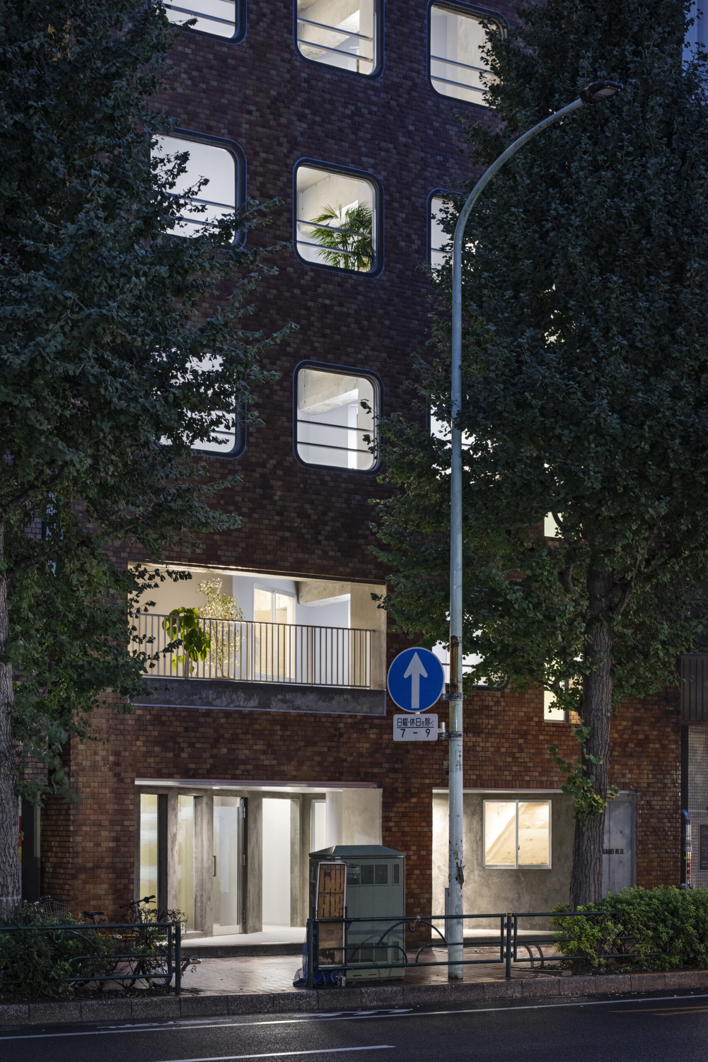TAS + NAKANO BLD.
An effort to revitalize and enhance the value of a 50-year-old, 11-story SRC office building alongside Ome-Kaido Avenue.
The property is located in a place with a commanding view, with the north side facing the beautiful array of ginkgo trees on Ome-Kaido Avenue and the south side a low-rise residential area. However, it was a so-called “existing non-conforming building”, meaning that it had been built legally at the time of construction but was incompatible with the current law. If reconstructed, it had to conform to the current standards, which would make the size of the building shrink to about 70% of the original, not viable as a business. Thus we aimed to enhance the value of the building and the neighborhood by revitalizing it instead of tearing it down for reconstruction.
- Location
- Nakano-ku, Tokyo
- Structure
- SRC (Steel-reinforced concrete)
- Number of stories
- 11 above ground / 1 below ground
- Square measures
- Site area: 279.76㎡ / Building area: 198.18㎡ (post-renovation) / GFA (gross floor area): 1,941.50㎡ (post-renovation)
- Completion
- September 2023 (completion of renovation)
