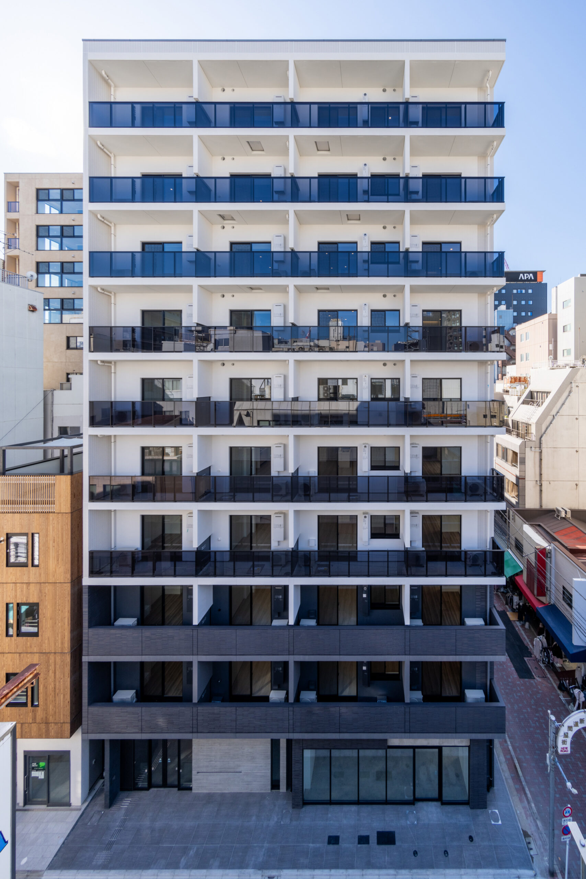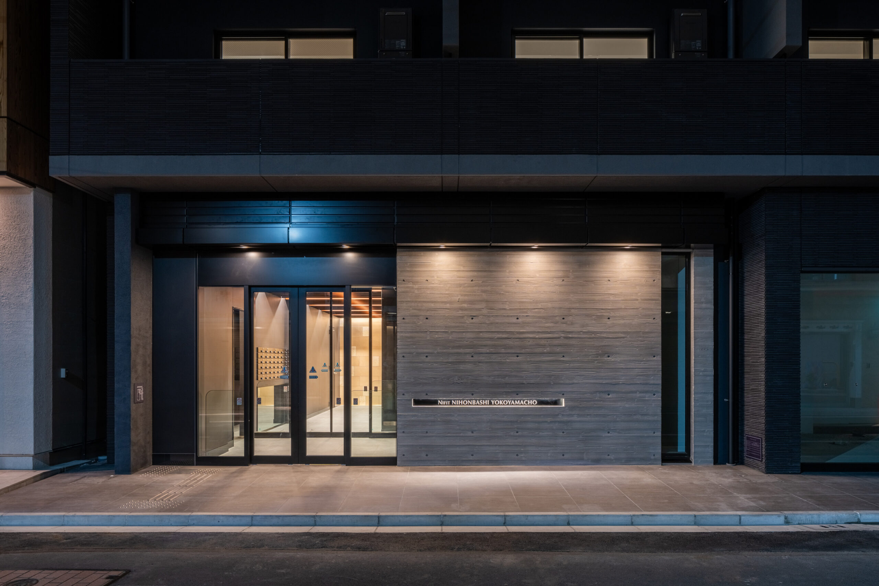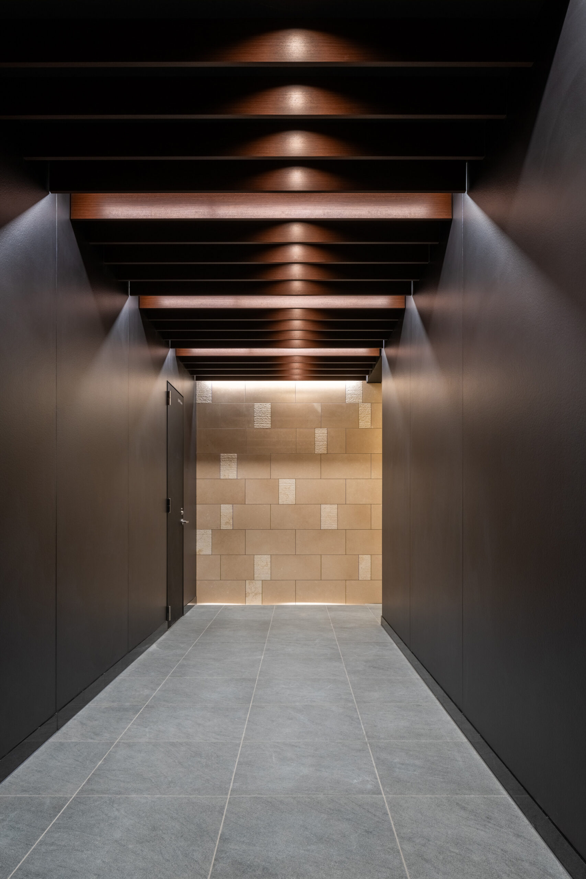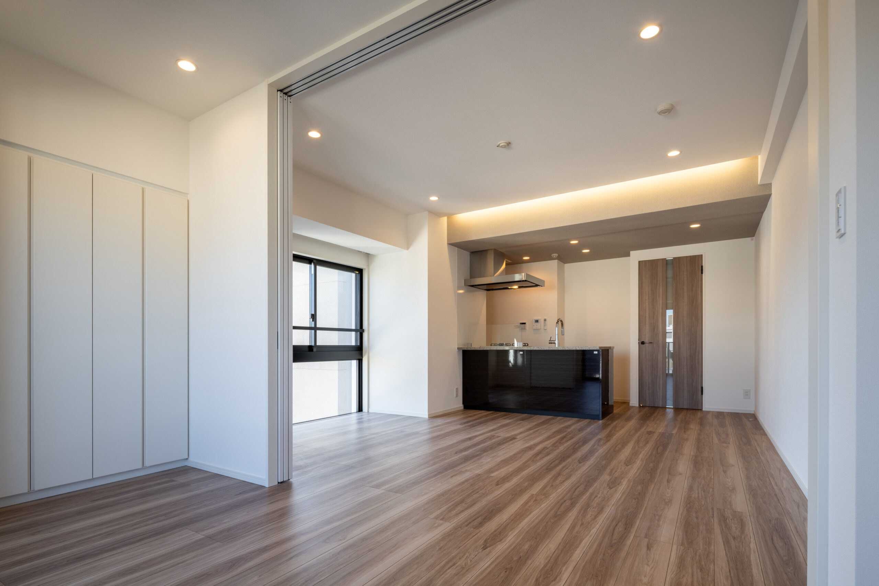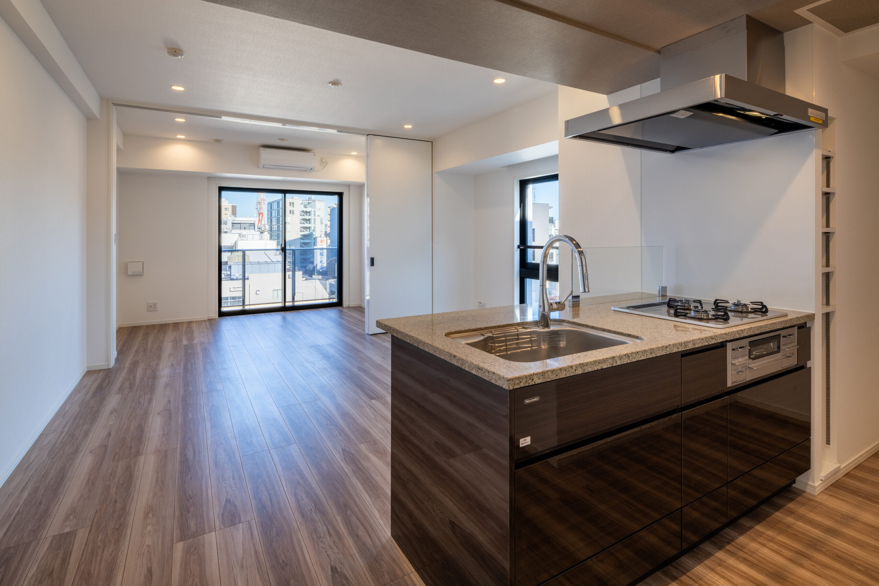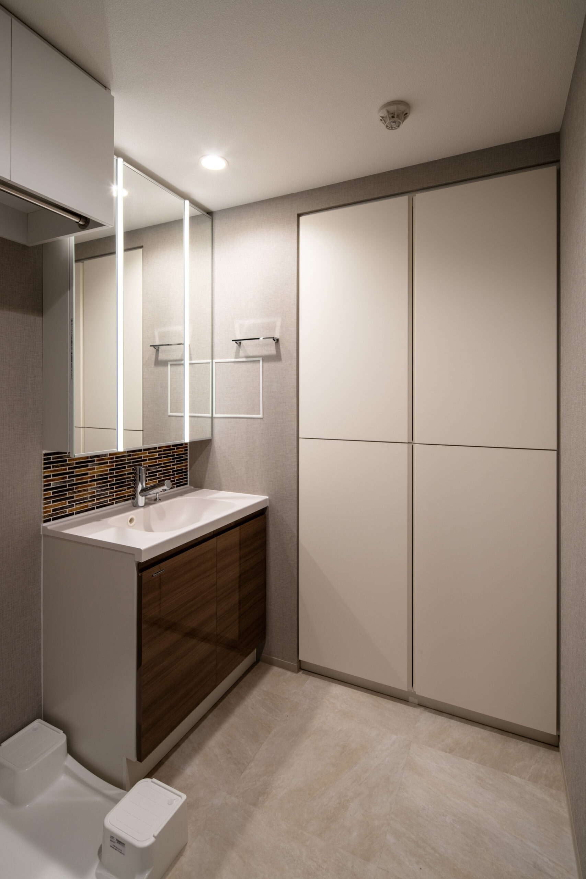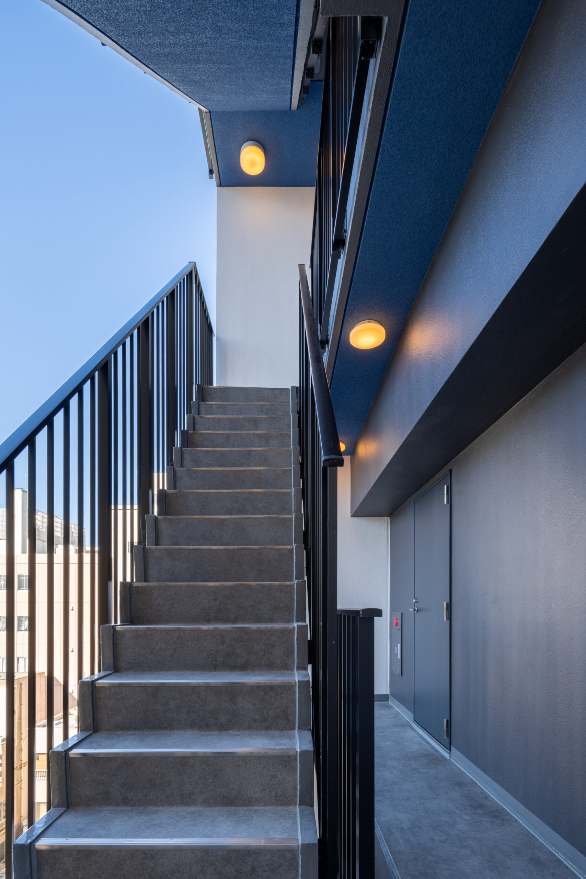Nifit Nihombashi-Yokoyamacho
By reconstructing the building into an apartment complex with a storefront as part of its foot, the newly built rental apartment project led to the development, contributing to the bustle of the area. The project was part of the Nifit series, our rental apartment brand.
The premises are in a business district, a one-minute walk from Bakurocho train station on the Sobu Main Line.
The apartment consists of 1LDK and 2LDK (one- or two-bedroom with a living room) units for single or double occupancy. To secure privacy from the neighboring unit, we used a structural partition wall for the upper part of the balcony partition. By installing many small windows to take in sunlight, we created a bright unit space.
Indirect lighting enhances the preview impression, contributing to the early full-house operation and high occupancy rate. A storefront designed at the foot of the building considers the enhancement of the building’s value, creating the bustle of the area and a street icon.
- Location
- Chuo-ku, Tokyo
- Structure
- RC (reinforced concrete)
- Number of stories
- 10 above ground
- Square measures
- Site area: 323.36㎡ / Building area: 253.84㎡ / GFA (gross floor area): 2,430.50㎡
- Completion
- December 2023
