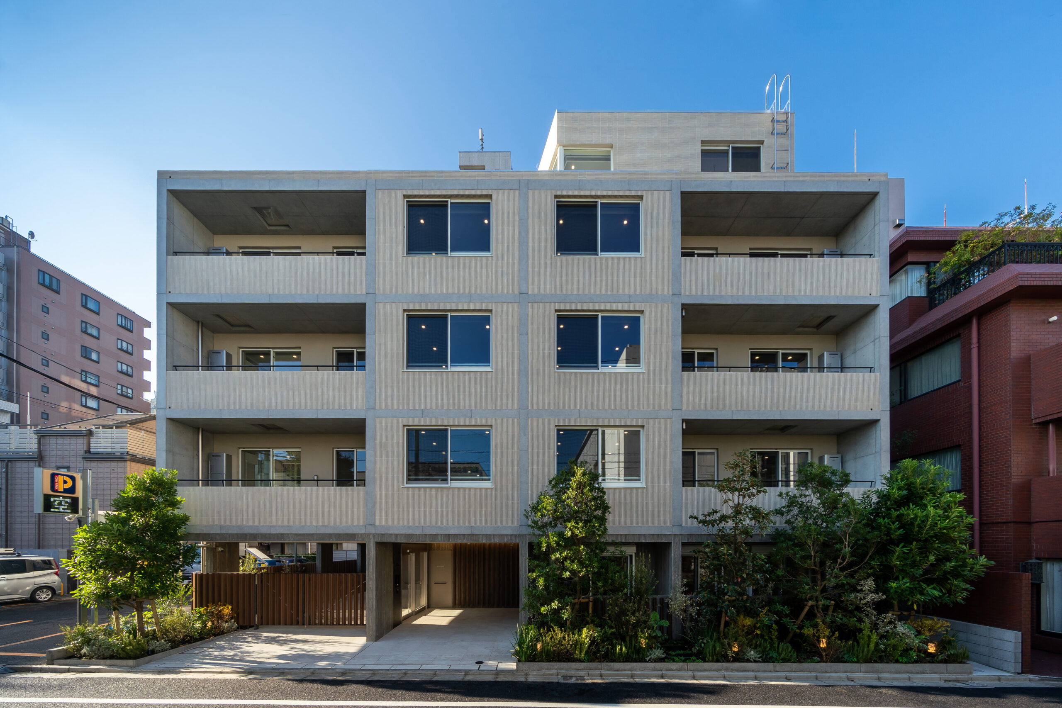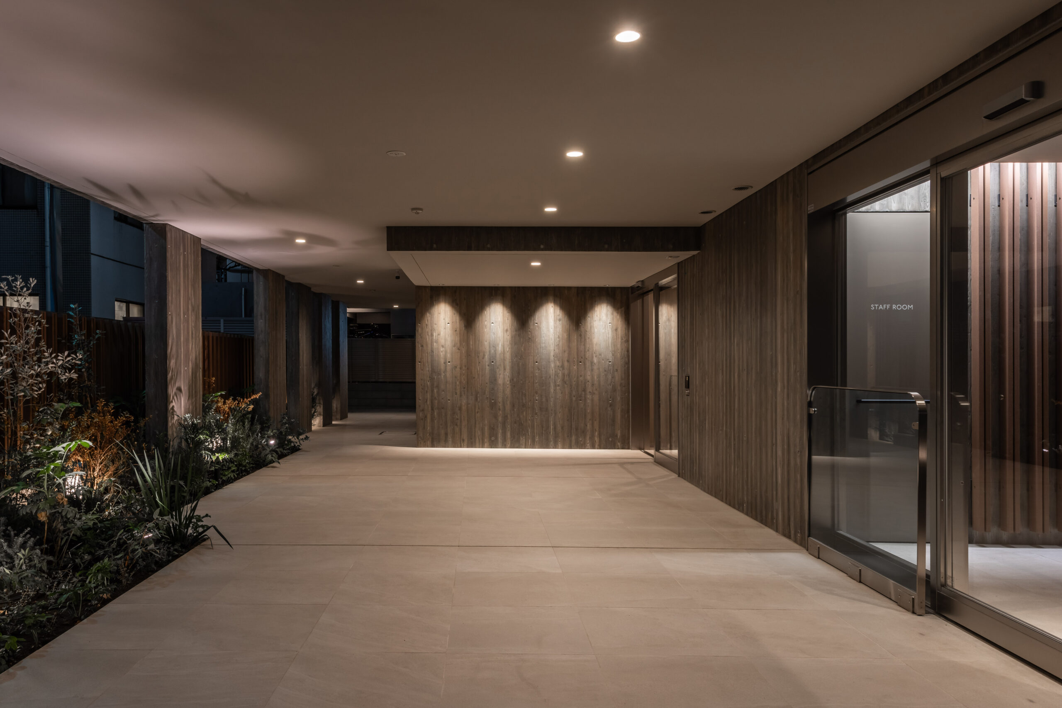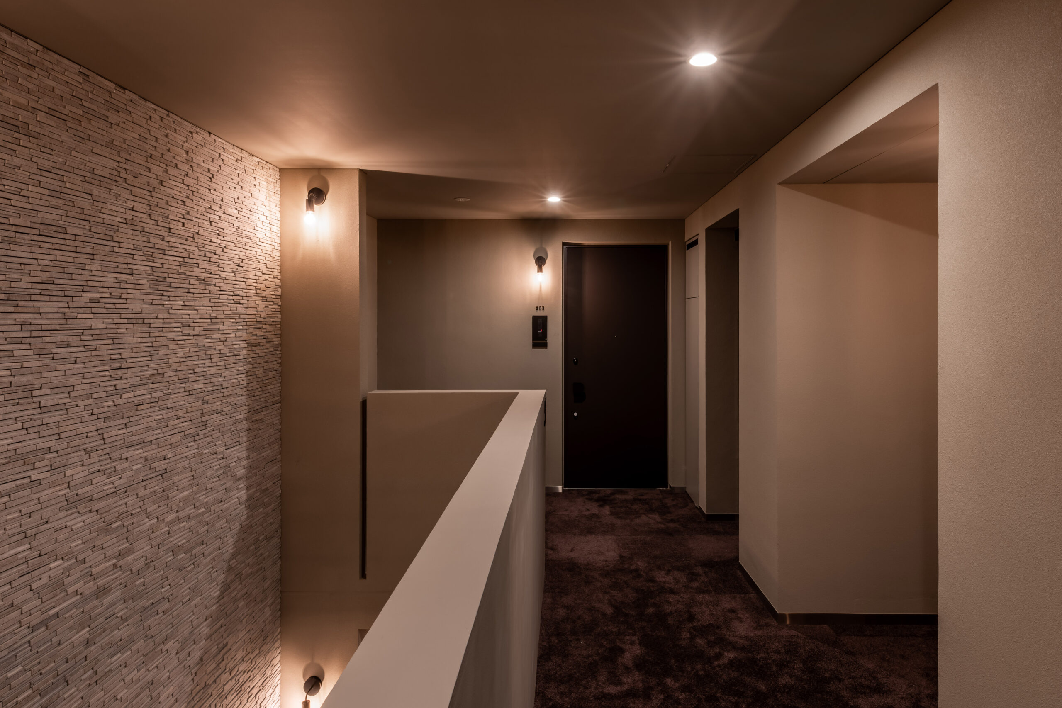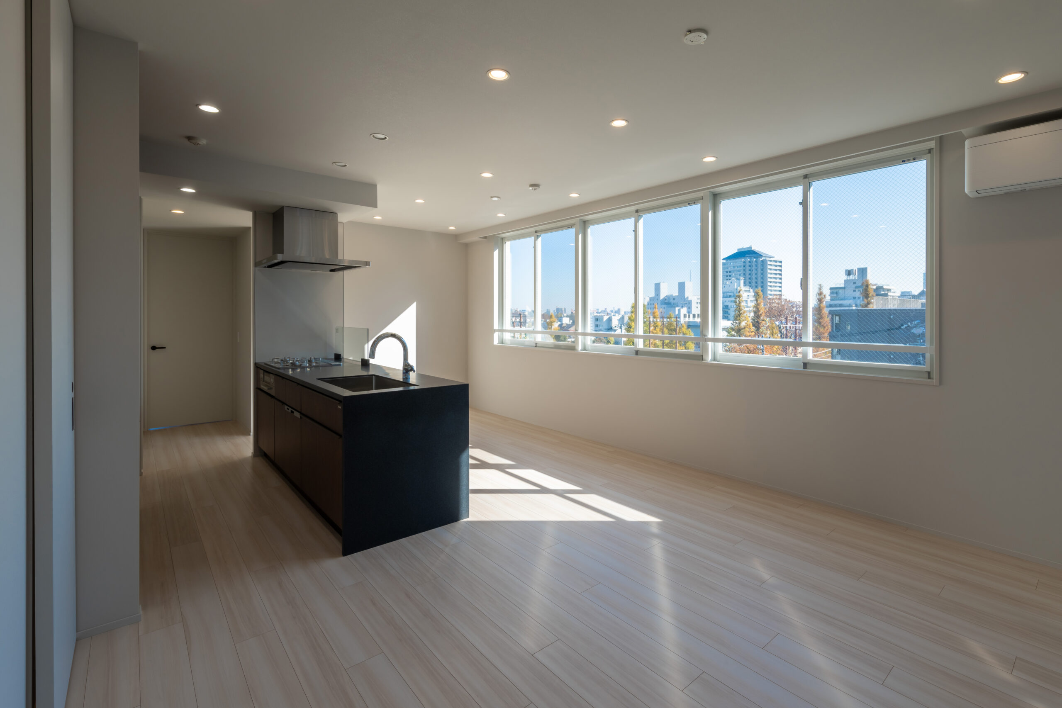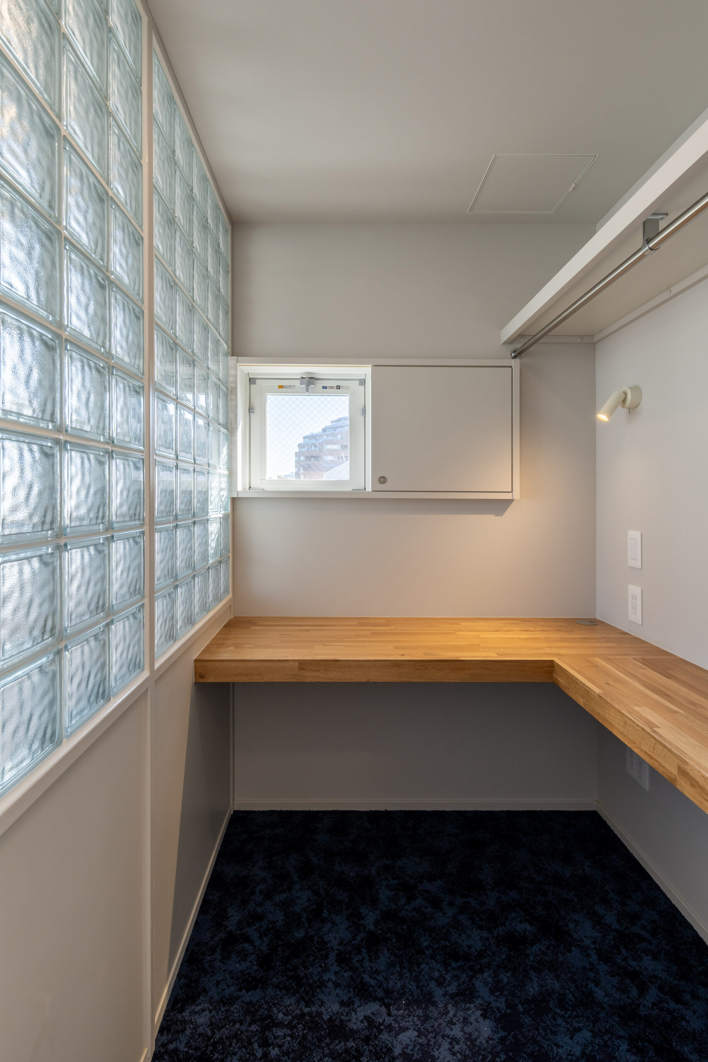Nifit Koishikawa
A new-built urban luxury rental condominium project.
The premises are in the Myogadani area of Bunkyo-ku. In a favorable location, a three-minute walk from the train station, the condominium stands in a quiet residential area one street back from the main road. TAS carried out everything from ground leveling to the construction and development of the new building.
Being the district of a renowned elementary school, the demographics of the surrounding area include many family households; thus we planned the unit types basically with DINKs-and-family-oriented 2LDK (two-bedroom and a living room).
Each unit is designed with many windows to let in light for a living space with lots of sunshine; a study/walk-in closet space is also installed to conform to a modern lifestyle. The communal area basically uses warm colors to create a hotel-like, relaxing atmosphere; with a softscape in the exterior and an elaborately wrought entrance, we used our ingenuity to depict class and quality, raising a good impression of the residents.
- Location
- Bunkyo-ku, Tokyo
- Structure
- RC (reinforced concrete)
- Number of stories
- 5 above ground
- Square measures
- Site area: 461.92㎡ / Building area: 313.20㎡ / GFA (gross floor area): 1,332.99㎡
- Completion
- December 2023
